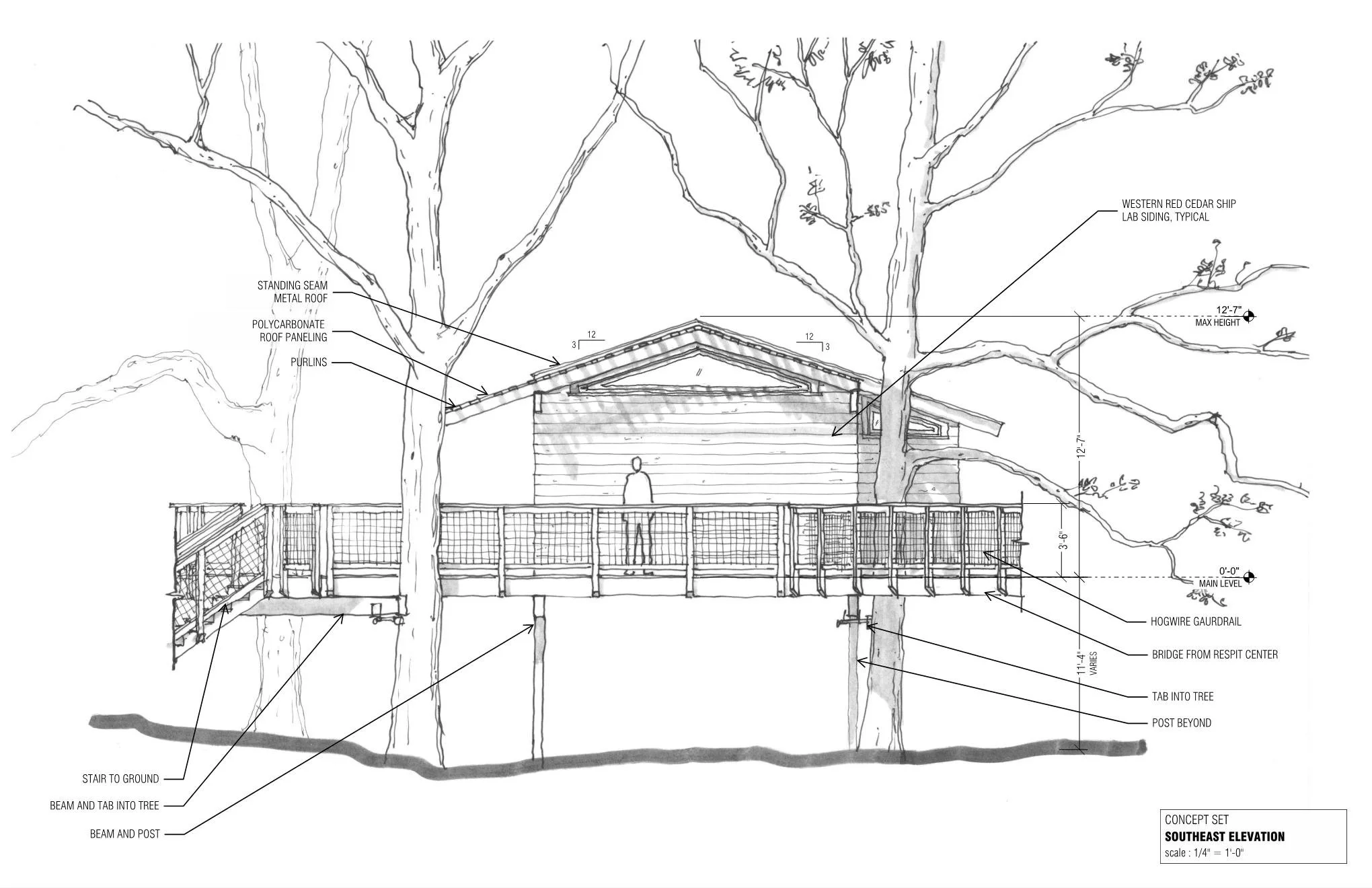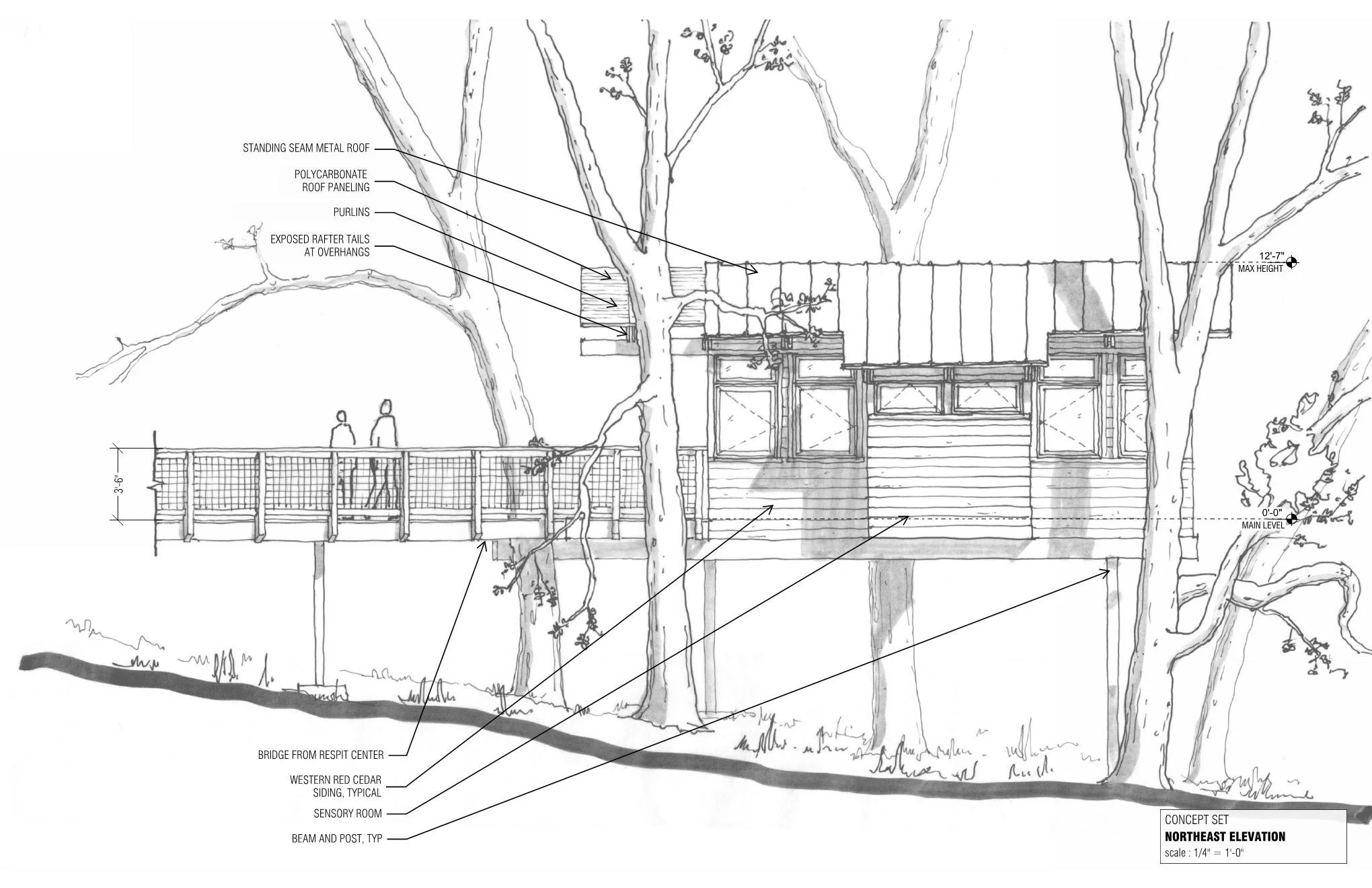treehouse classroom
This treehouse was designed for an Indiana based non-profit organization that provides a wide range of services for individuals with developmental disabilities. The build was located on a lakeside property where a variety of educational programs and summer camps are hosted. The treehouse will serve as an amenity to a new respite center, slated for completion in June of 2023.
Accessed from a 68’ long bridge that glides along a line of trees, the 430 SF treehouse will host daily classes and activities. The simple rectangular form of the classroom allows for flexible usage while exposed structure and a range of materials provide visual and textural interest. Large overhangs with polycarbonate roofing panels shield the approach from rain and snow while still allowing in plenty of natural light. The large French entry doors open to a 500 SF deck that encompasses a walnut tree with branches arching just overhead, creating a peaceful canopy-encased refuge. On the interior, low window sills allow wheelchair users to enjoy expansive views of the surrounding trees, property and lake. A breakout “sensory room” provides a quiet and intimate space for individuals who may experience sensory overload in a classroom environment and need an opportunity to decompress.
designed with Nelson Treehouse and Supply
project site: Northern Indiana
June 2022 - May 2023
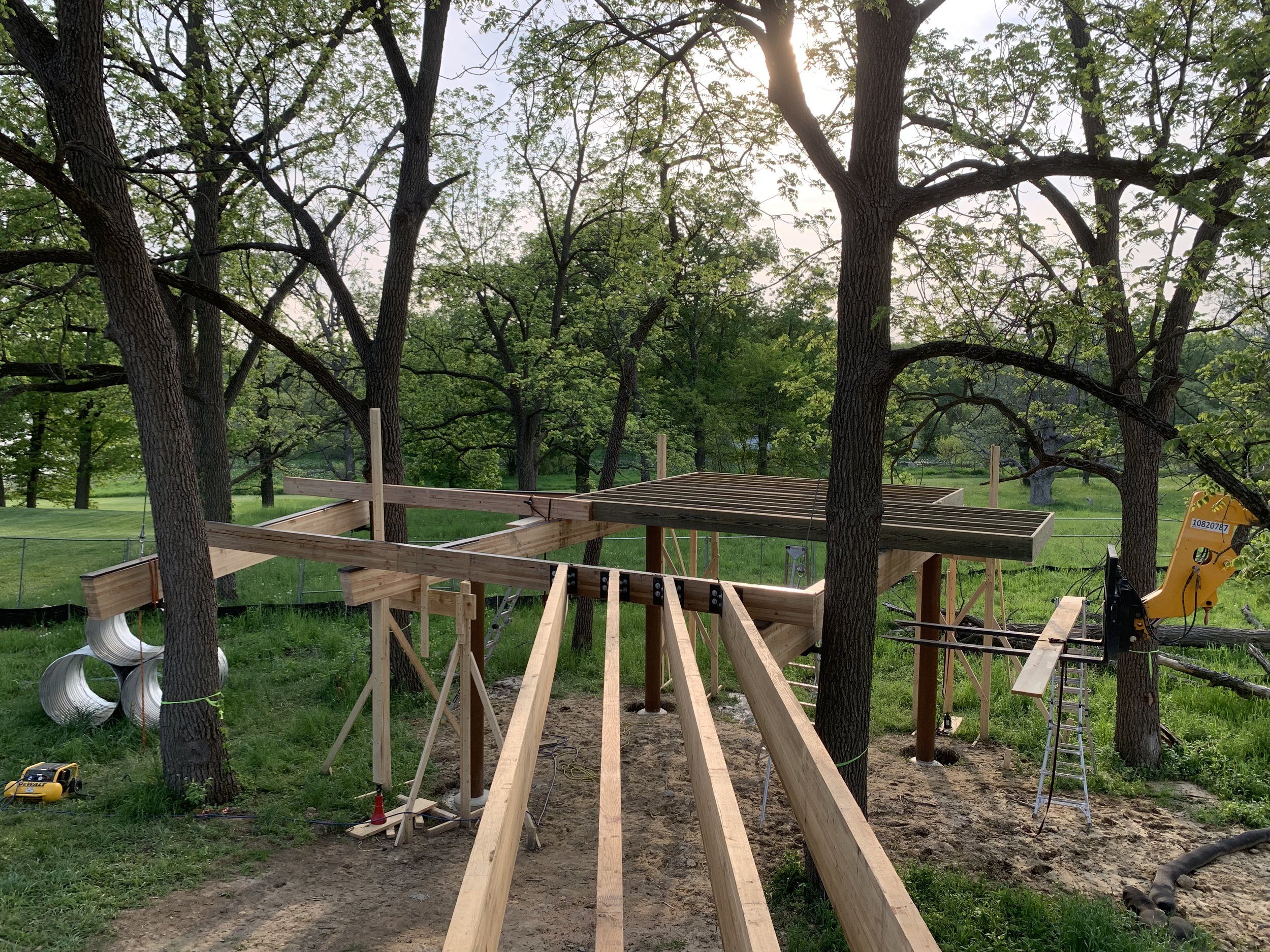
approach / early platform construction
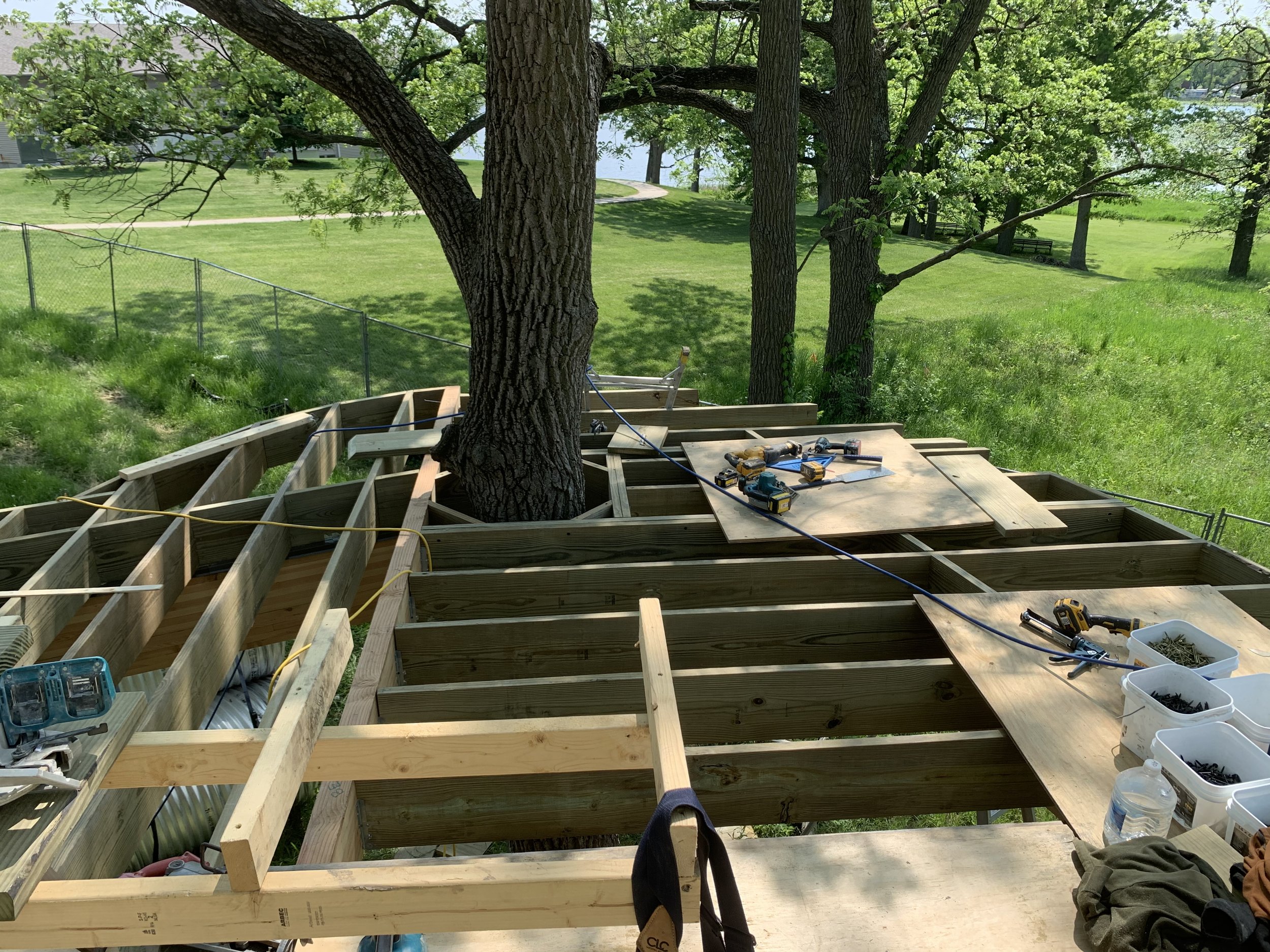
tricky deck framing

curved deck cantilever
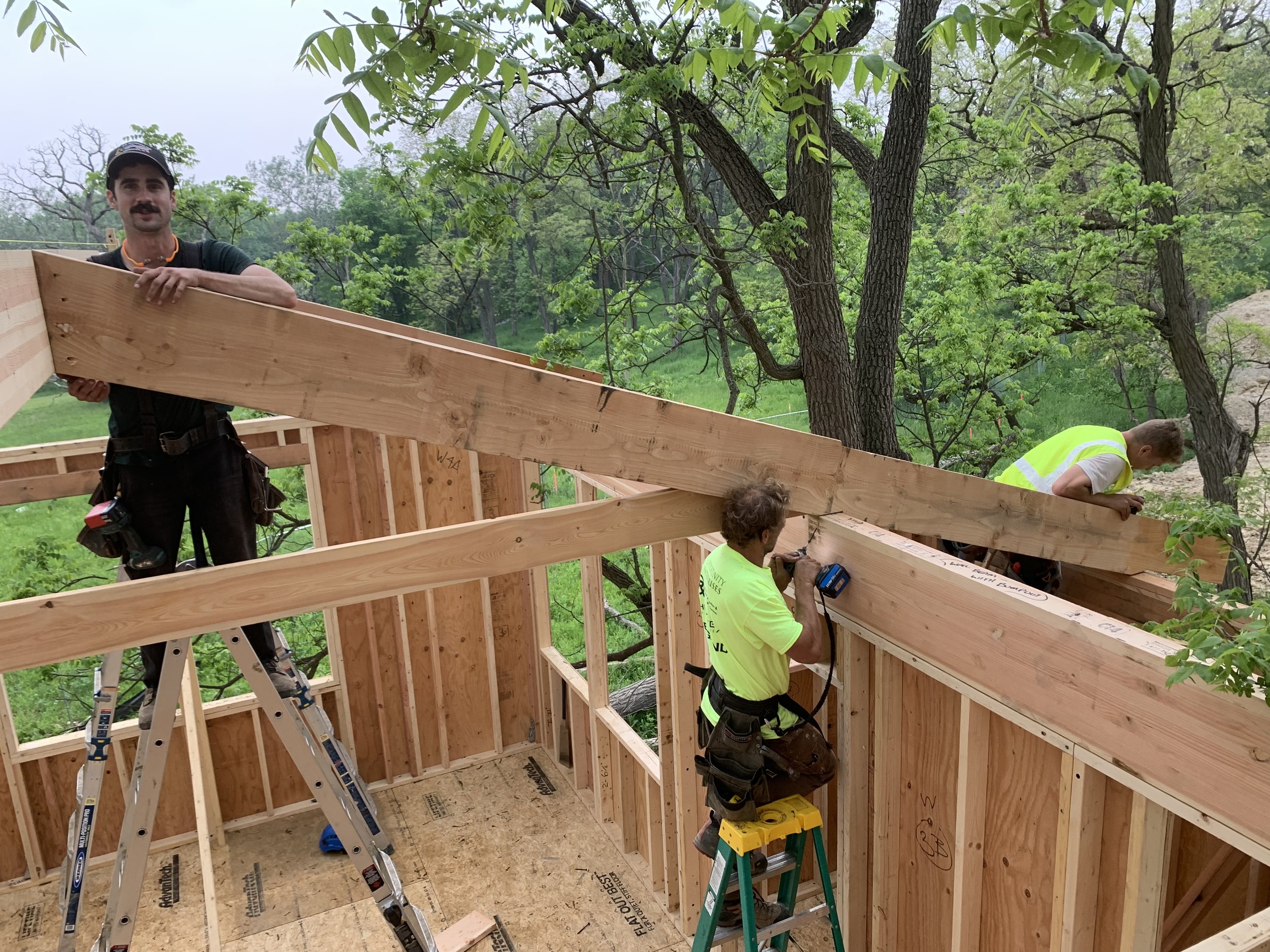
rafter assembly
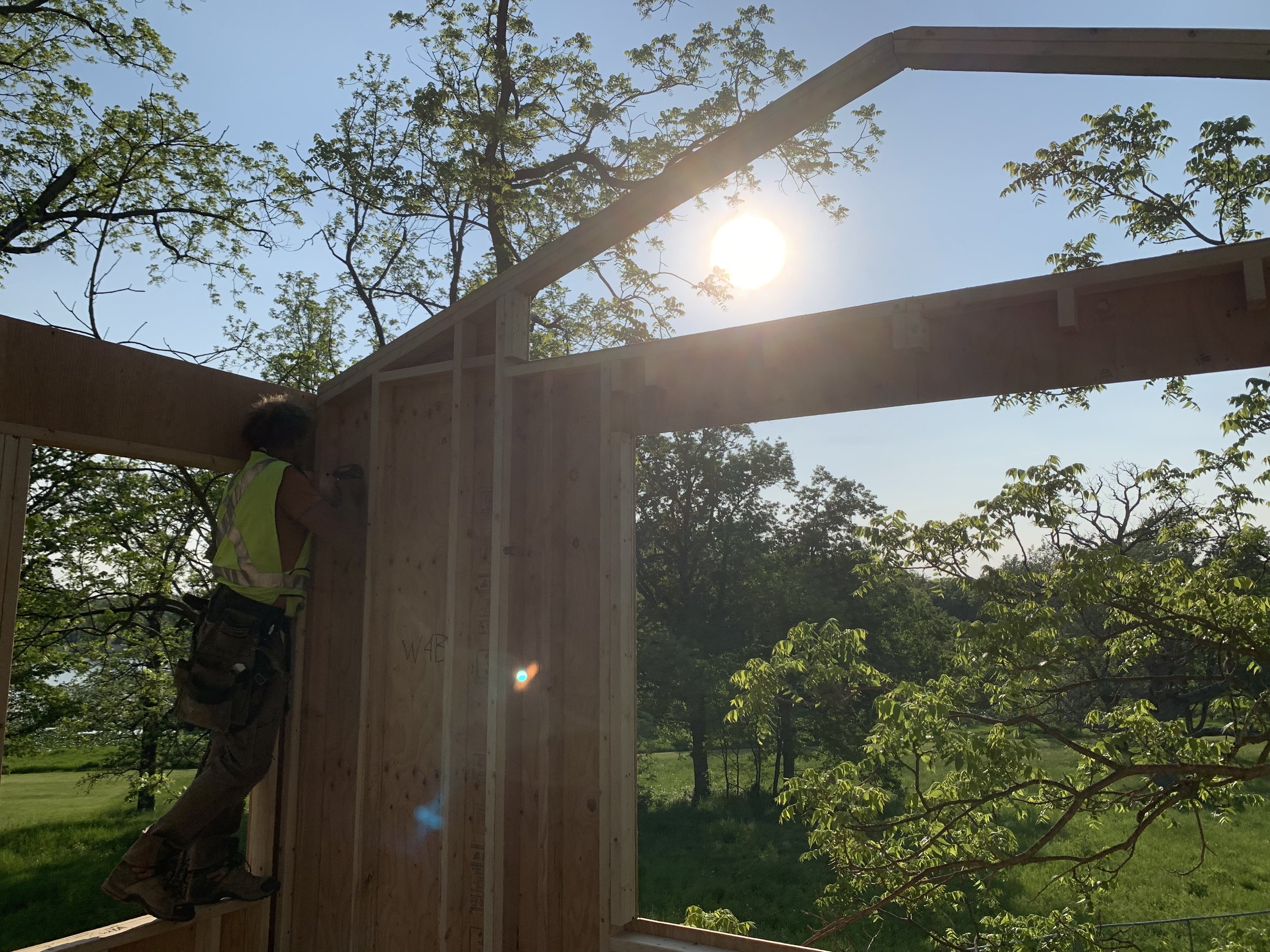
soon to be picture window view
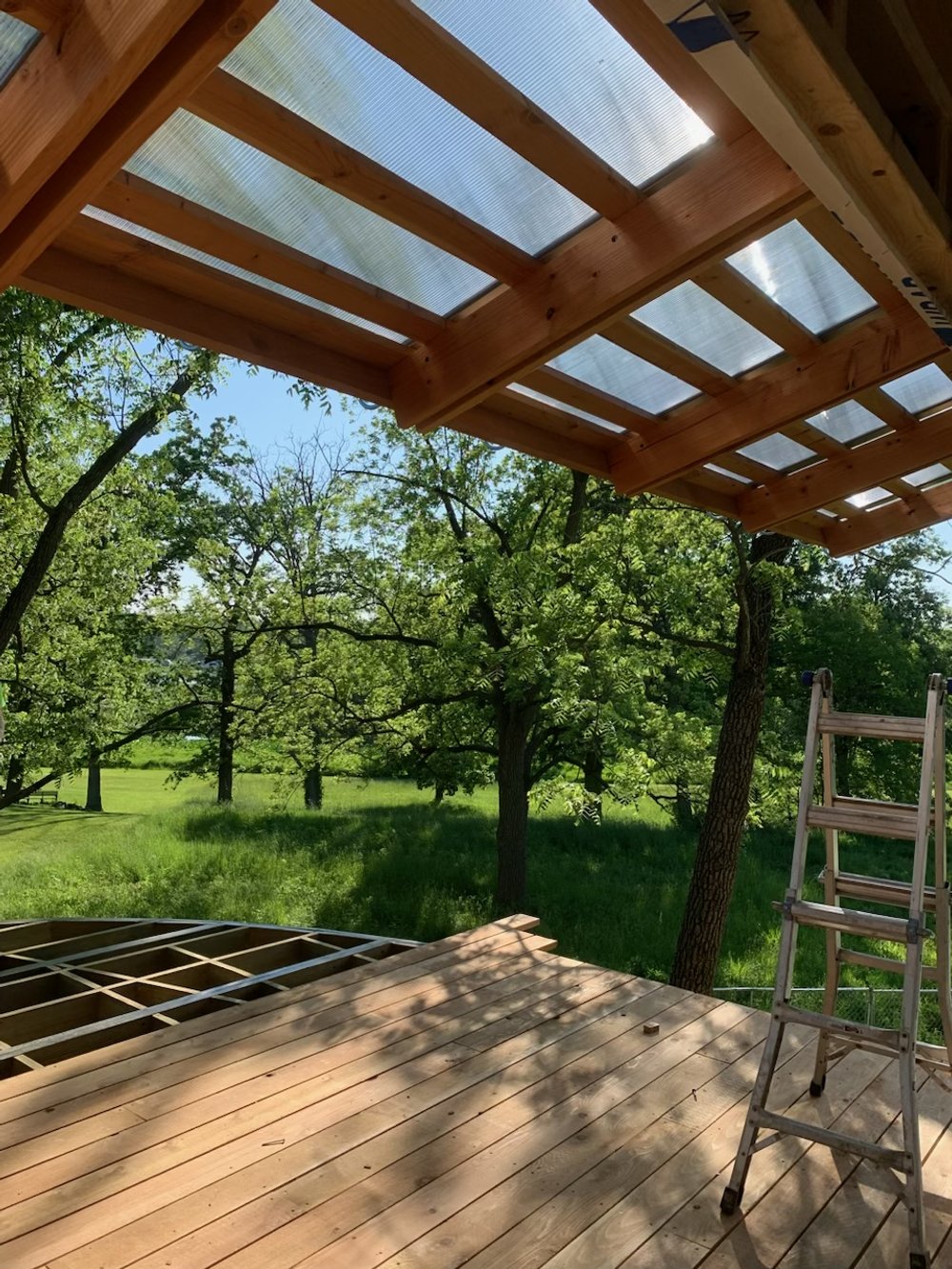
polycarbonate / purlin / exposed rafters @ overhang
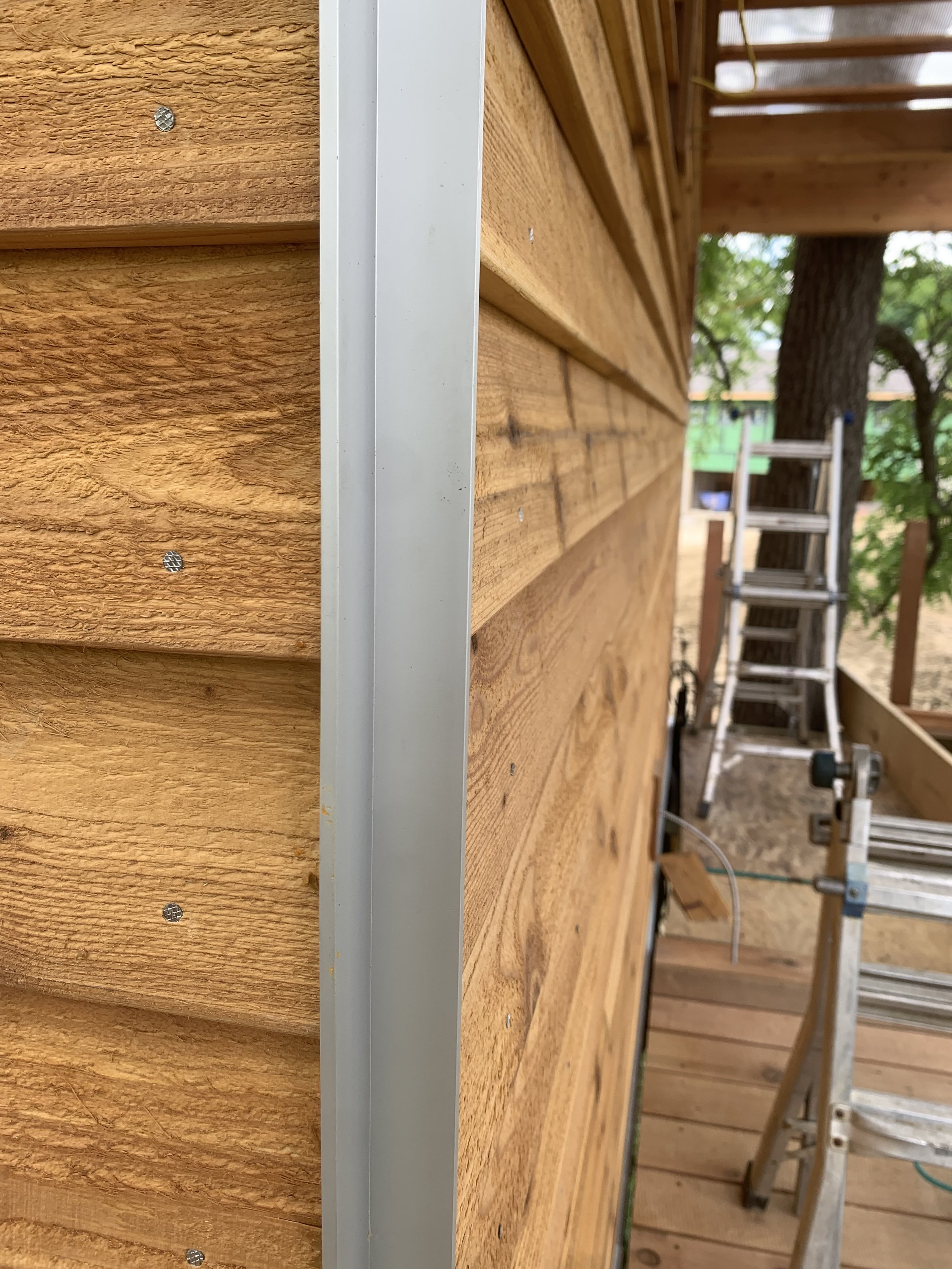
aluminum corner detail
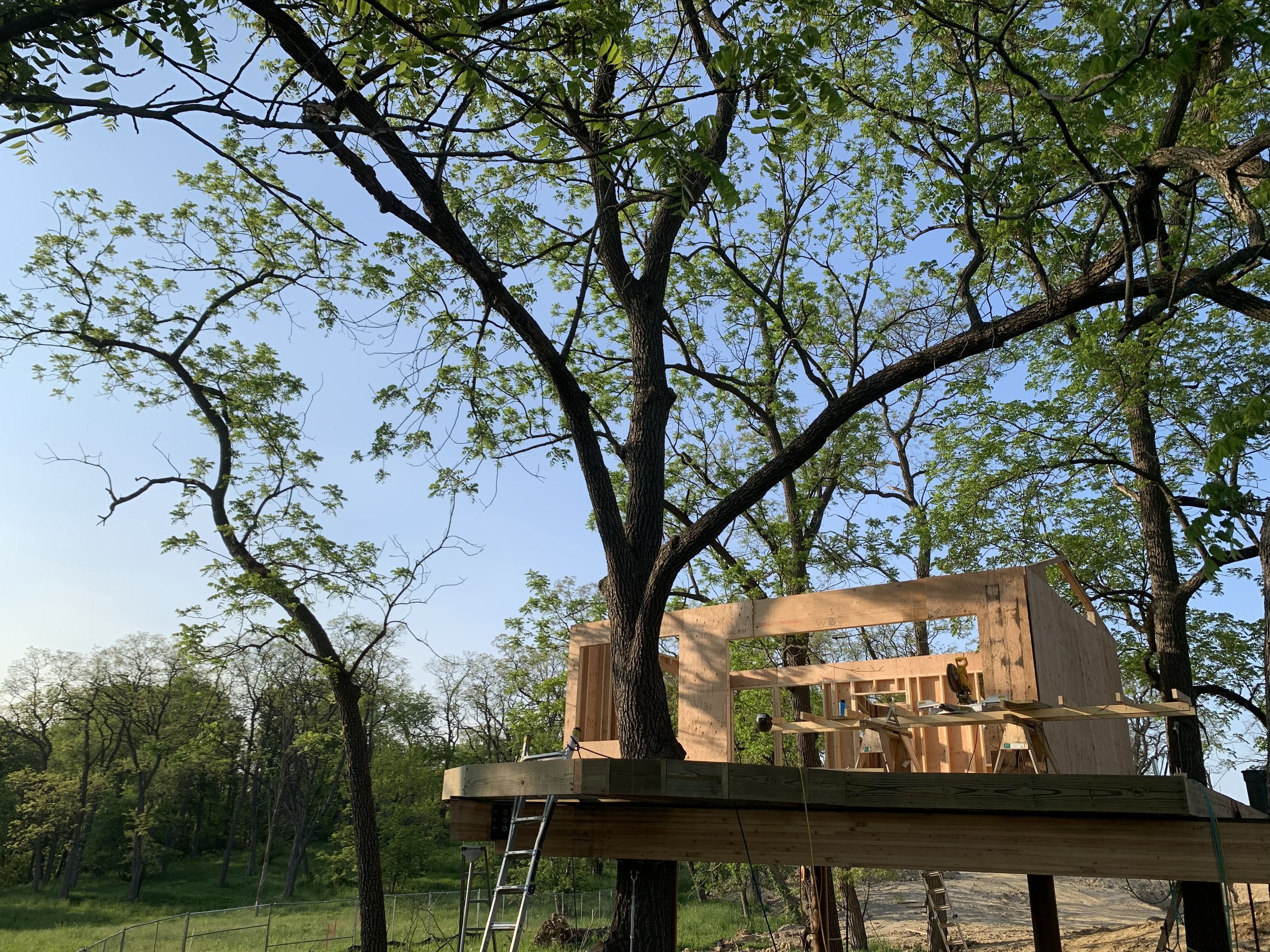
nestled
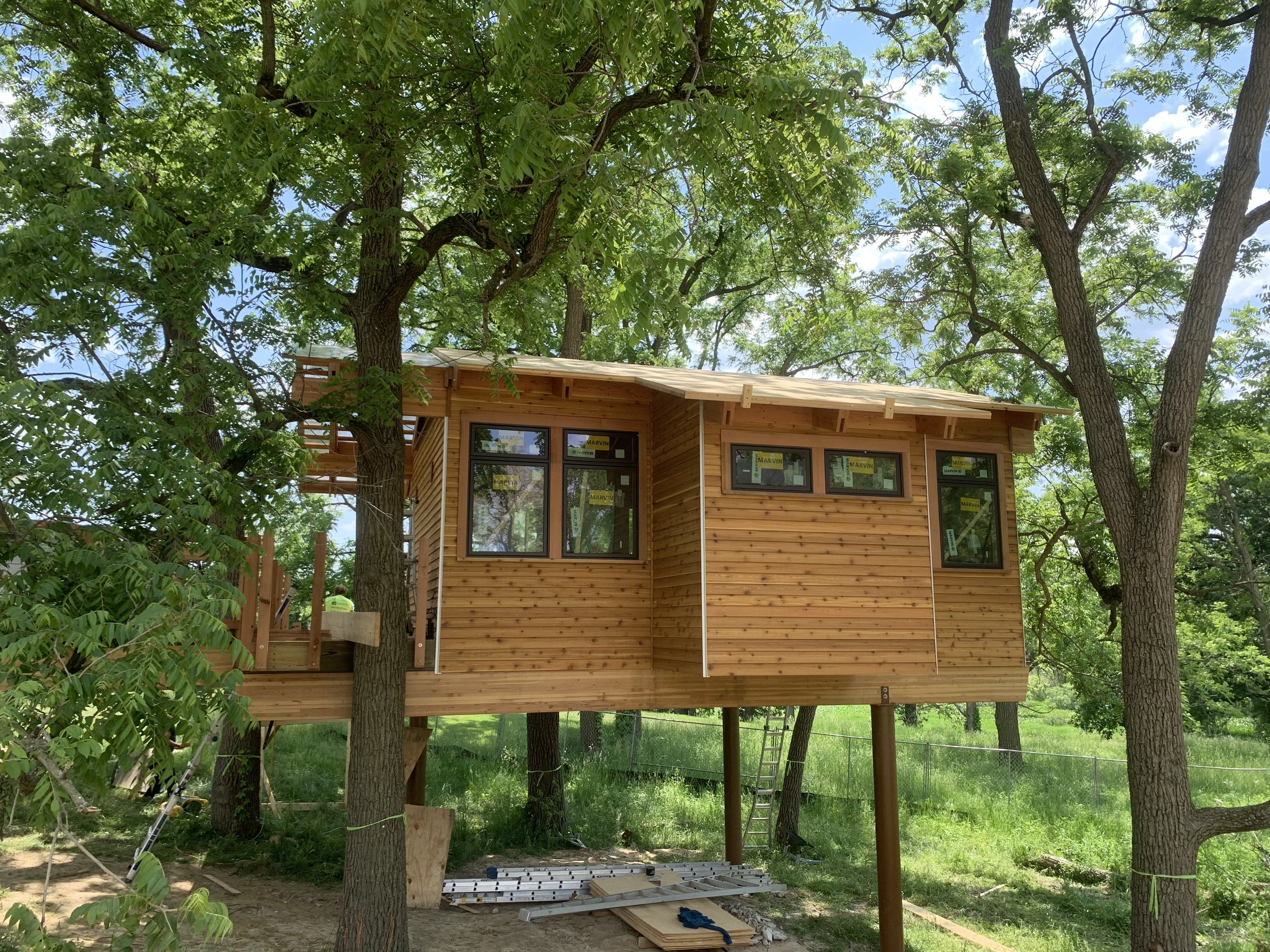
near completion



