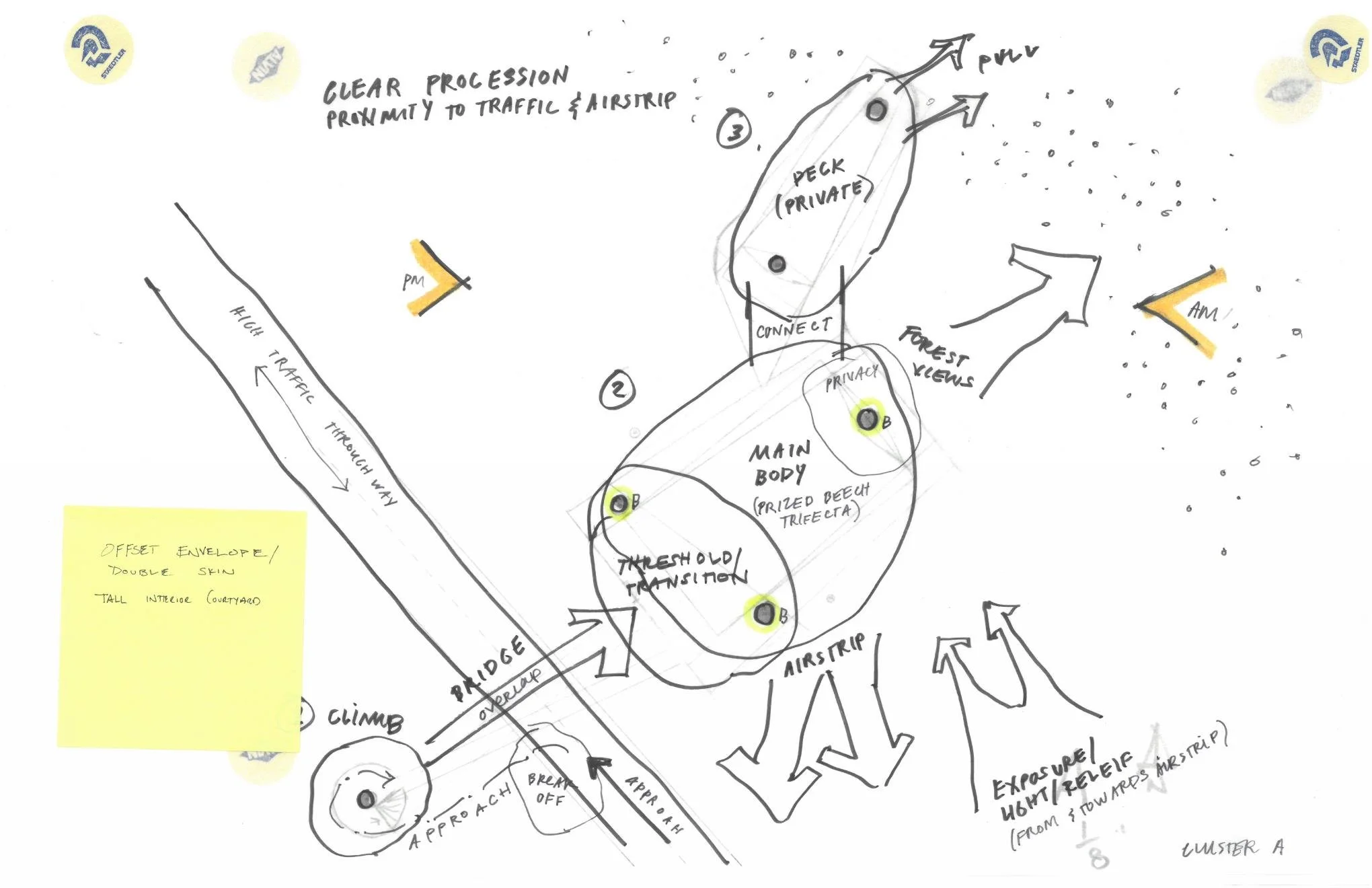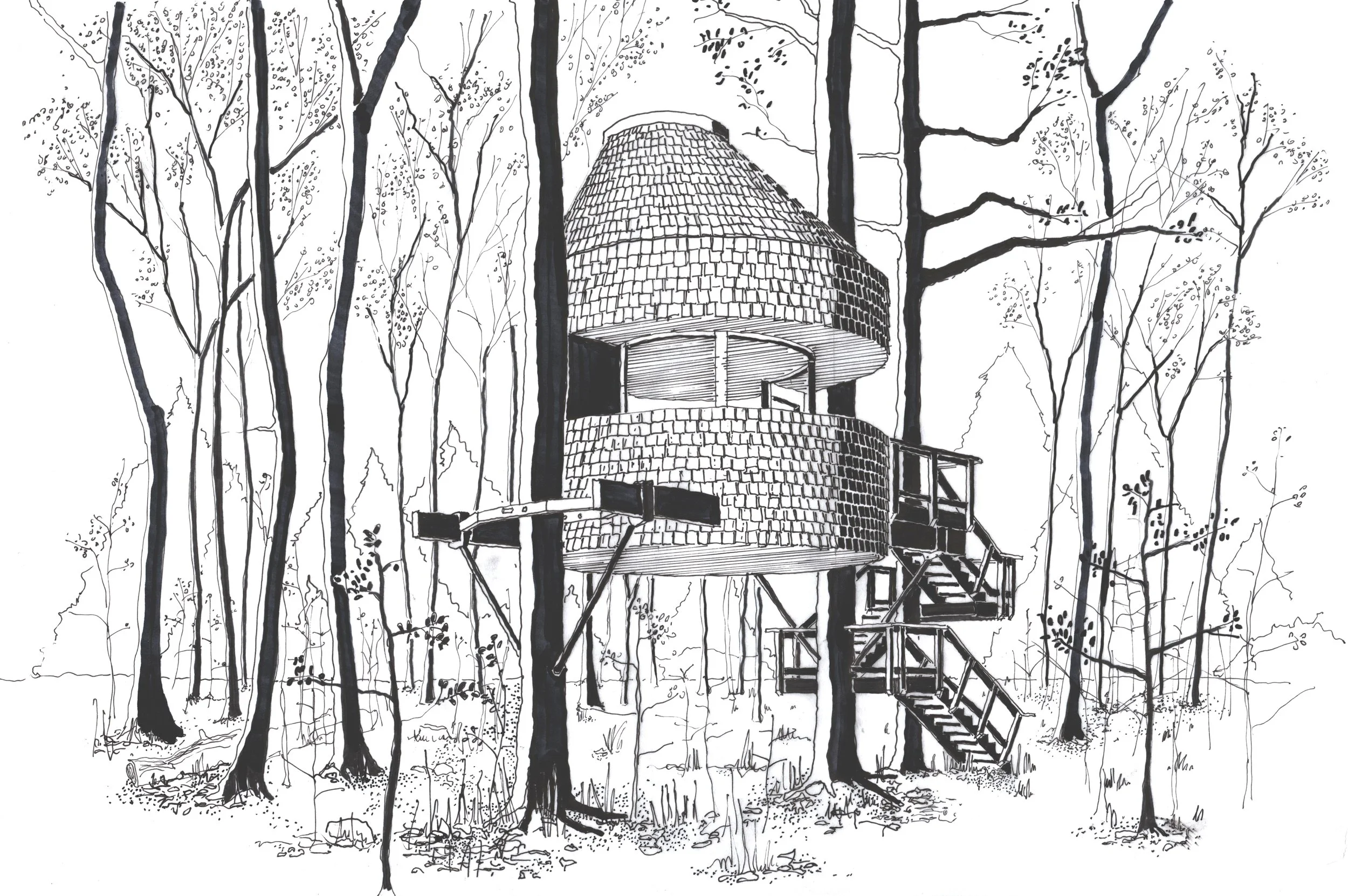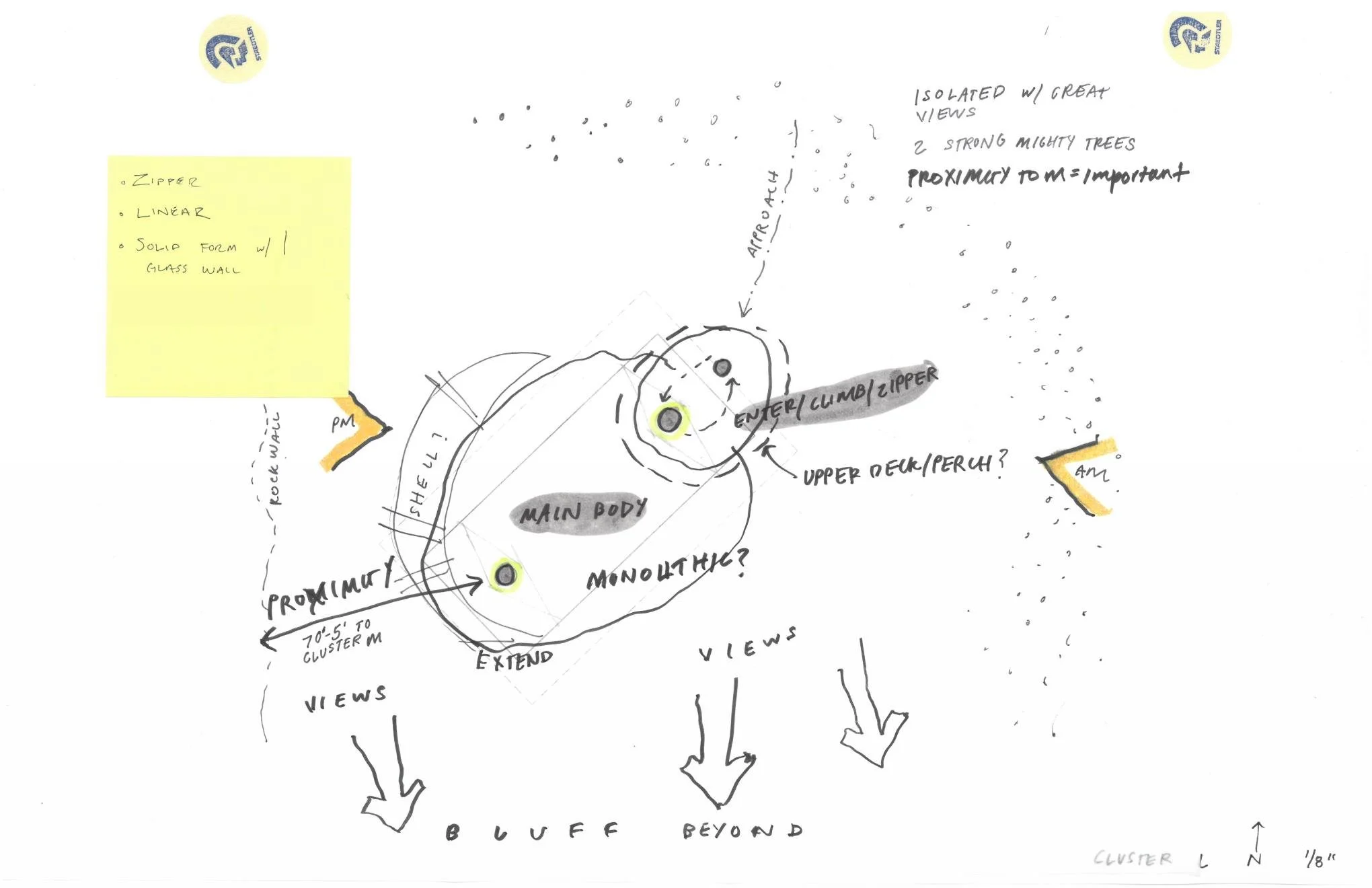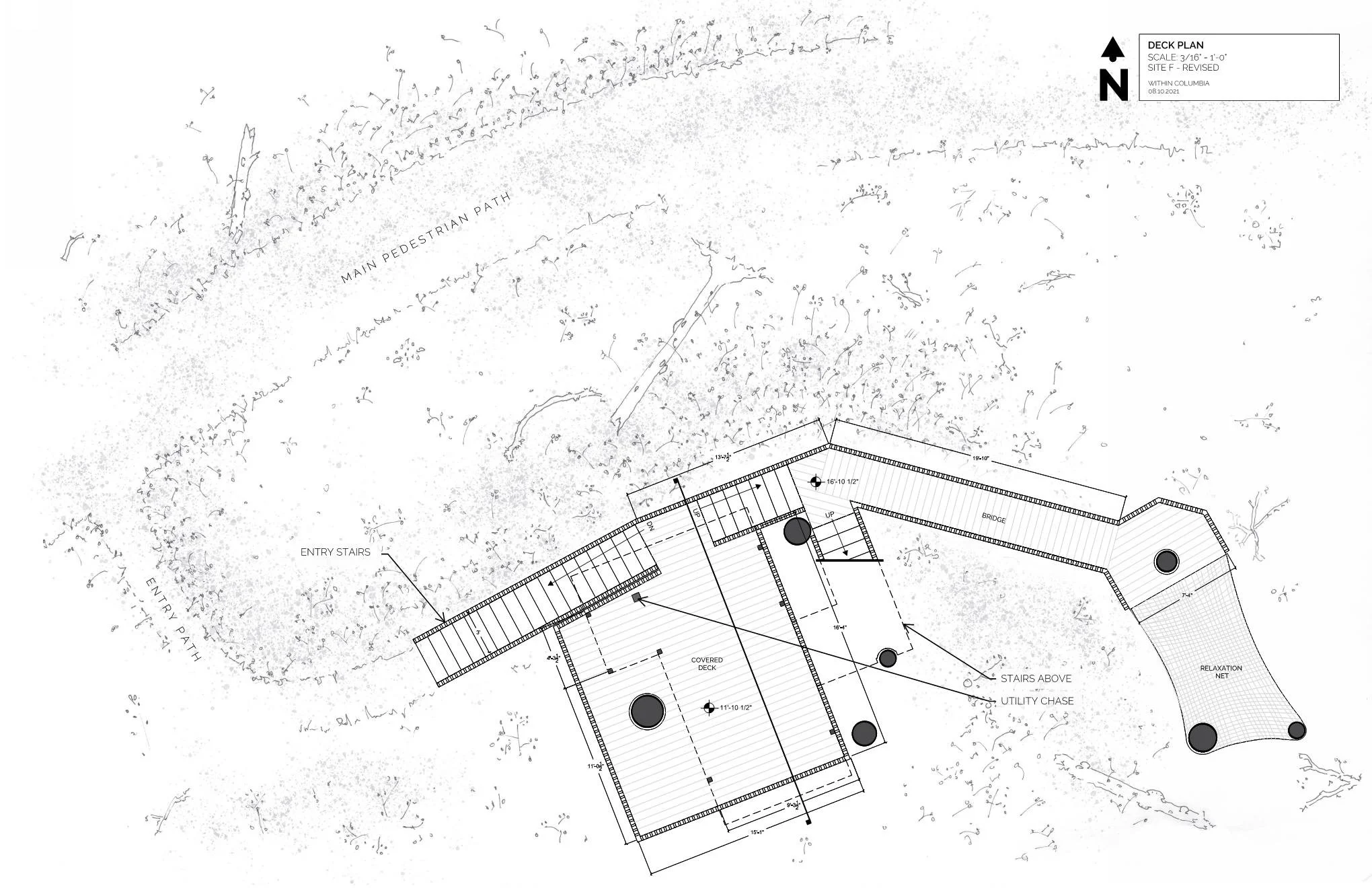eco-retreat
treehouse concepts
The following concept drawings represent a series of treehouses designed for a large-scale, eco-forward resort that will occupy a 200 acre swath of land in a rural part of the East Coast. The resort aims to provide a forested reprieve for East Coast city dwellers who hope to reconnect with nature. The 50 unit resort will consist of both “ground” cabins and treehouses, designed and constructed by a team of architecture and construction companies including the Nelson Treehouse and Supply team.
Inspired by the open mindedness of the client, our team at Nelson Treehouse created a series of ambitious treehouse designs that push the boundaries of our typical work, yet remain respectful of the trees and unique qualities of each site. Each treehouse design includes a private outdoor area, space for yoga and meditation, a small kitchenette, expansive glazing, and some element of interior “greenery”. Additionally, we took extra care to craft an engaging approach to each treehouse- attempting to mimic the sense of mystery and exploration experienced while moving through a forest.. Each treehouse is unique and inspired by its direct environment and climate, as observed and recorded on site by members of the Nelson Treehouse team.












