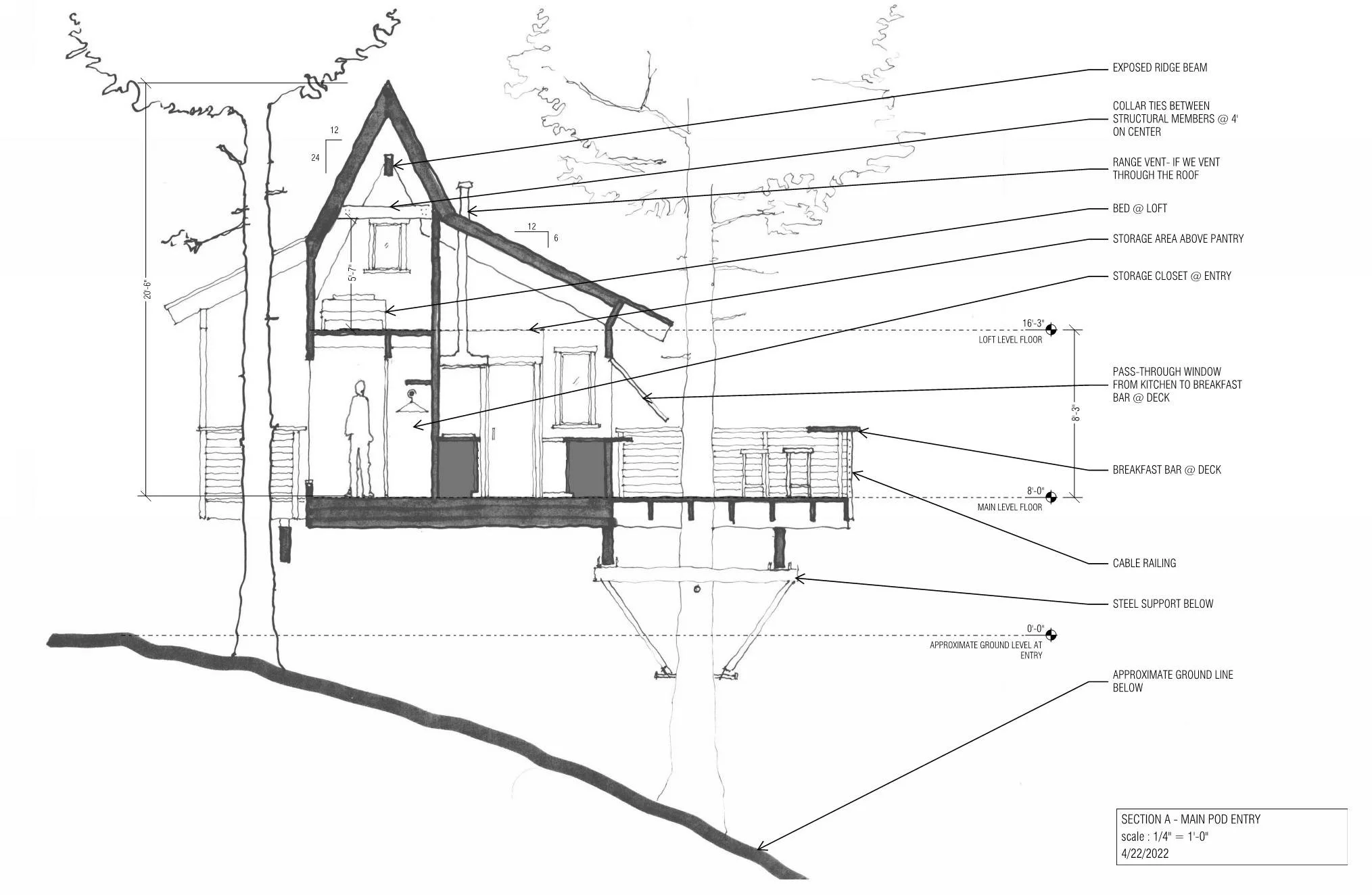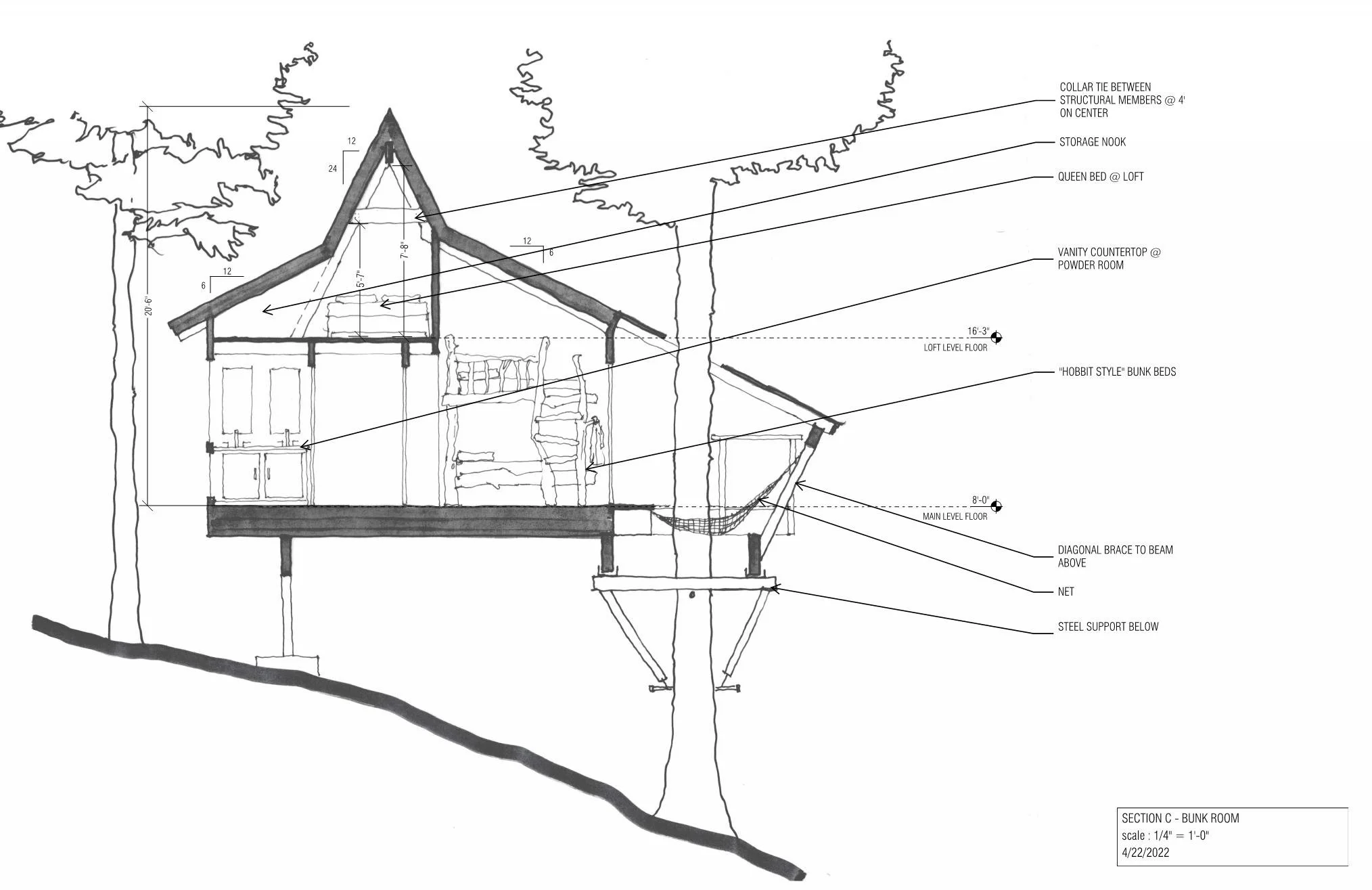colorado a-frame residence
This 1600 SF treehouse was designed for a client in the foothills of the Rockies, just outside of Denver CO. Although never built, this was a stand-out project to me in many ways; the beautiful, rugged location, the enthusiastic and amiable clients, and the opportunity to work through several complex design challenges.
One of the immediate design challenges we encountered was the pitfalls of the A-frame. We committed to an A-frame roofline early in the schematic phase to avoid excess accumulation of snow, which would minimize loads not only on the roof, but on the entire tree-supported platform. As the few trees we could attach to weren’t very big, and post locations were limited by large rocks, this was an important engineering decision. However important, the A-frame volume can be devoid of natural light, spatially inefficient, and tough to properly insulate.
We immediately began to address these issues in section; a process that guided us through many design decisions. In section we determined where to best place horizontal walls and glazing to maximize access to deck space, light, and mountain views. Sectional design explorations also allowed us to better manage head height clearances, maximize vertical space (with the addition of lofts and storage attics), communicate interior design ideas, and provide a sense of scale.
designed with Nelson Treehouse and Supply
project site: Colorado
2022
concept sections
engineering set
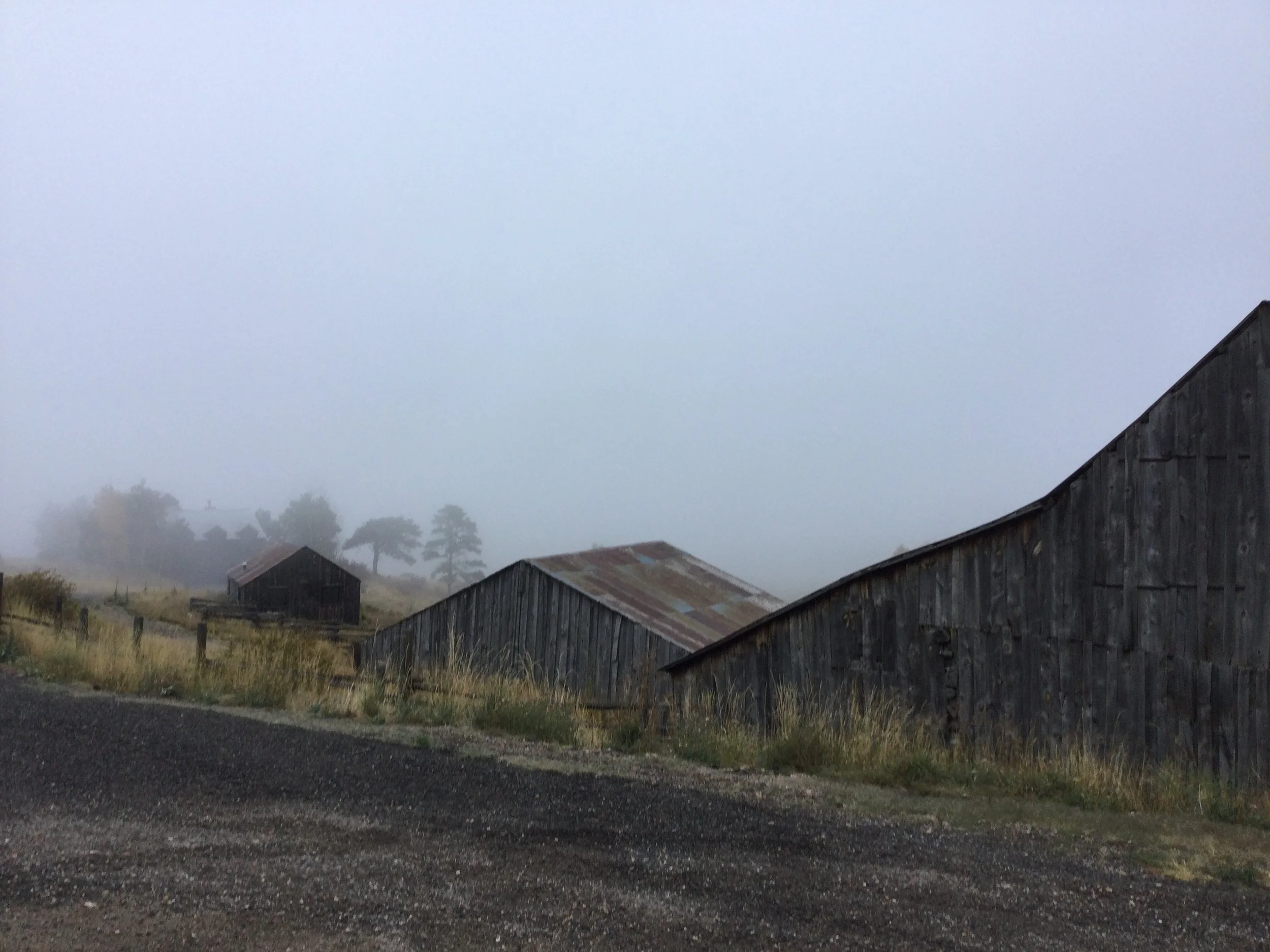
neighboring barn

neighboring barn
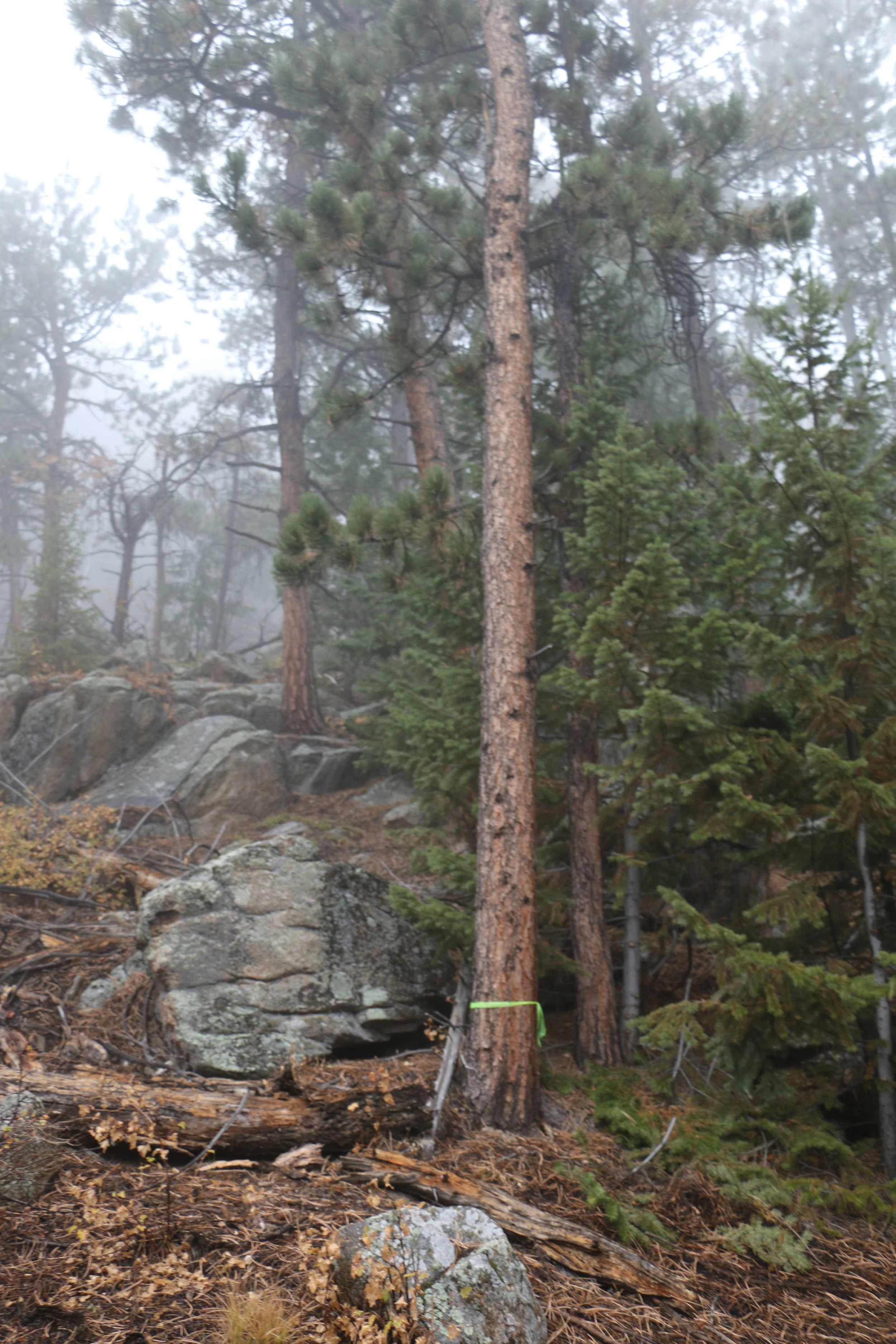
site photo

attachment trees
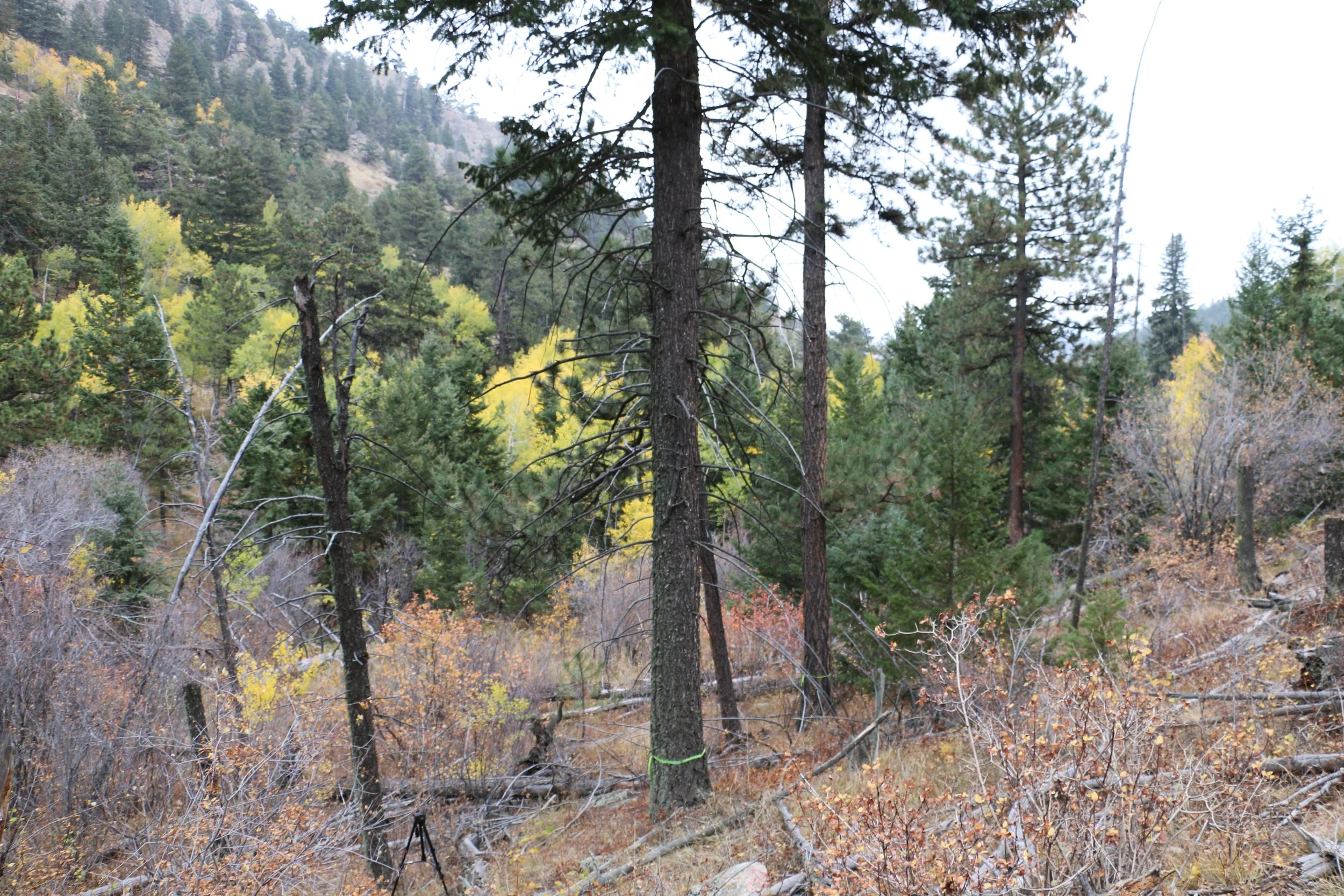
steep slope and view from treehouse location

flush closet panels dimensioned to match interior vertical paneling - inspiration image

bronze window cladding and hardware finish


cedar shiplap with reveal - exterior cladding

rough sawn fir - flooring material

wood clad bifold door
