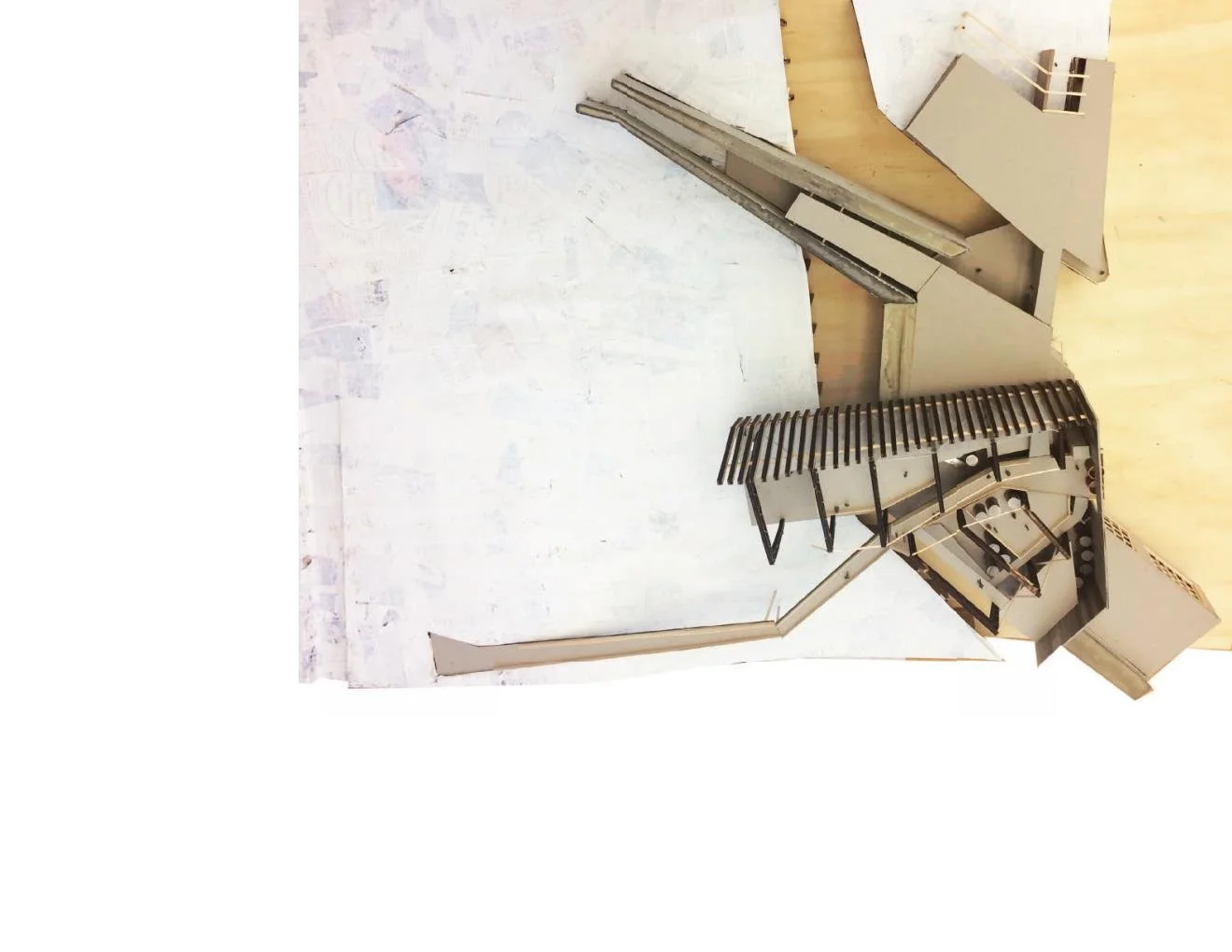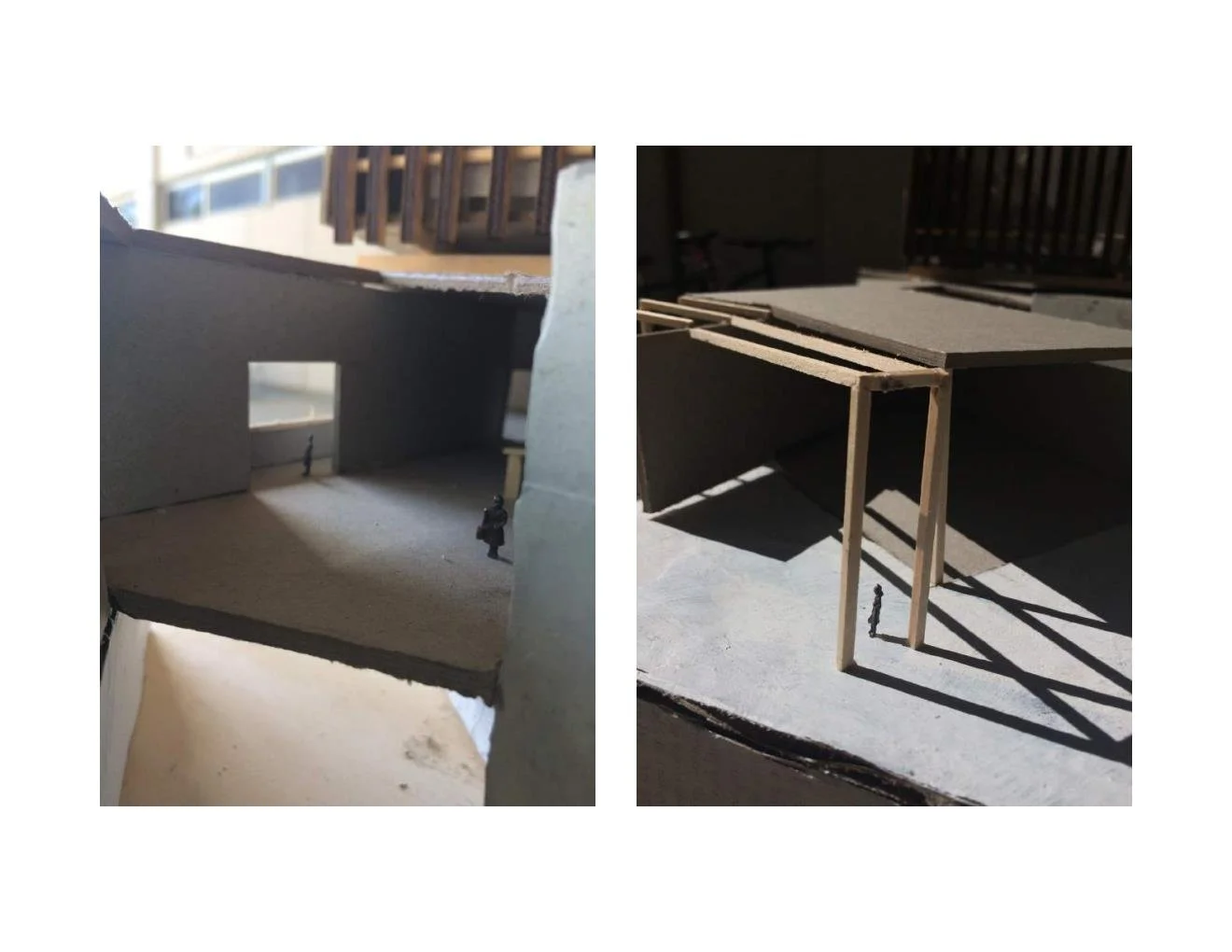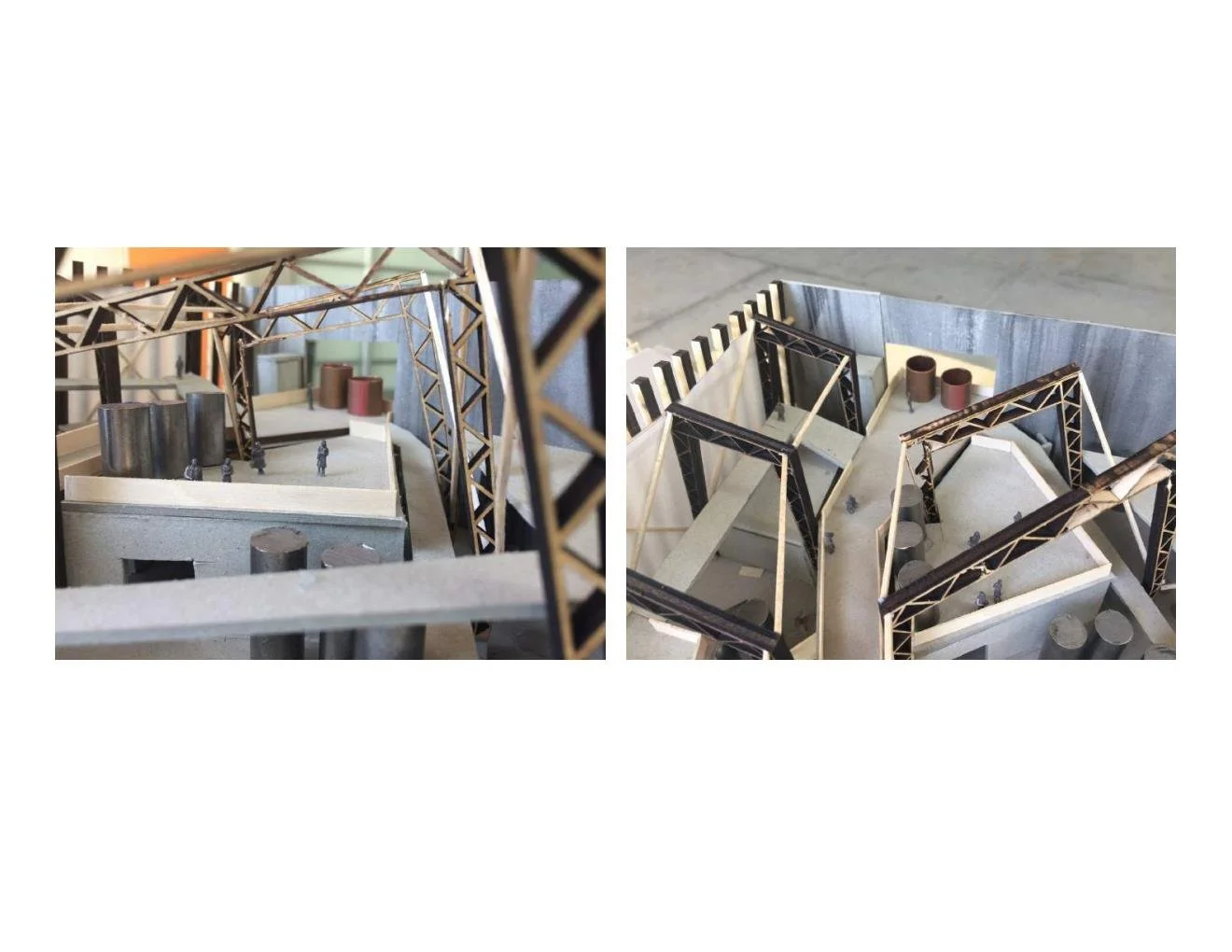brewery / alcoholic recovery center
The initial brief for this project called for the design of a Mississippi riverfront brewery in downtown Minneapolis. However,10 weeks into the brewery design process, our professor introduced a conflicting and controversial program element; an AA recovery and wellness center. I asked myself: how can/should these two programs relate? How can I create a good experience for both demographics, simultaneously?
It seemed obvious to prioritize the experience for recovering alcoholics, the more sensitive demographic. My first move was to ground the space. The wellness center is planted on the edge of the river bank, low slung, nearly buried, insulated by the earth, with a single and direct access path that slowly descends towards the river. Thick walls create a quiet and secluded feel. In an effort to harness the healing powers of nature, river-facing walls are generously glazed, making the river the focus of every room, and the centerpiece of the project.
The brewery, in turn, sits atop the wellness center, separated by a thick floor system. The brewery is granted a single large window as a nod to the river, but is otherwise open towards the city center, in the opposite direction. City goers are welcomed and beckoned by an open and permeable facade. Once inside, scattered fermentation tanks and exposed structure nod to the city's industrial past.















